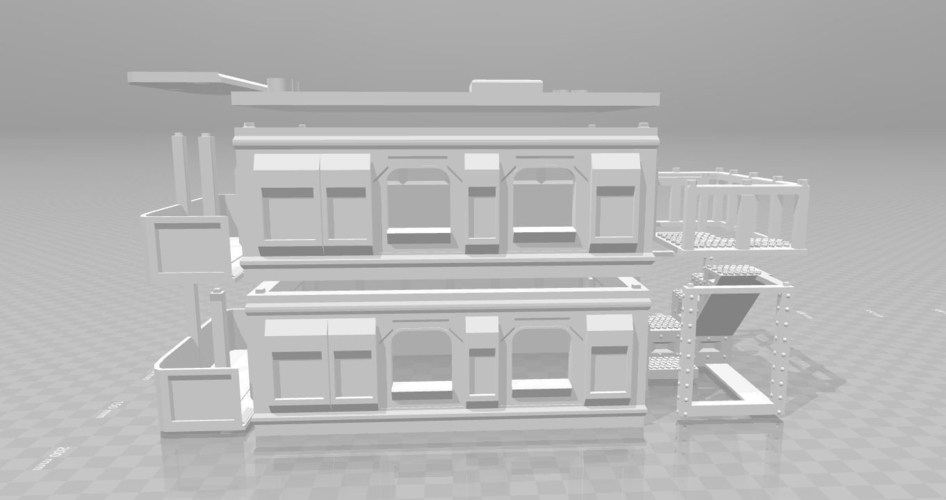Designed by
Miller

Prints (0)
-
No Prints Yet
Be the first to upload a Print for this Design!
Description
Two level Building with optional Stair and Balcony- you have the right to sell any prints you do at home with your printer with the purchase of this file set. Please attribute creation of the file in all listings to 'Jay Miller' of Miller Bros Sculpting & Design
Design Files
File Size
B1BalconyBottom.stl
44.1 KB
B1BalconyRoof.stl
13.7 KB
B1BottomFloor.stl
439 KB
B1roof.stl
183 KB
B1StairBottom.stl
1.21 MB
B1Stairtop.stl
330 KB
B1topFloor.stl
442 KB
Comments