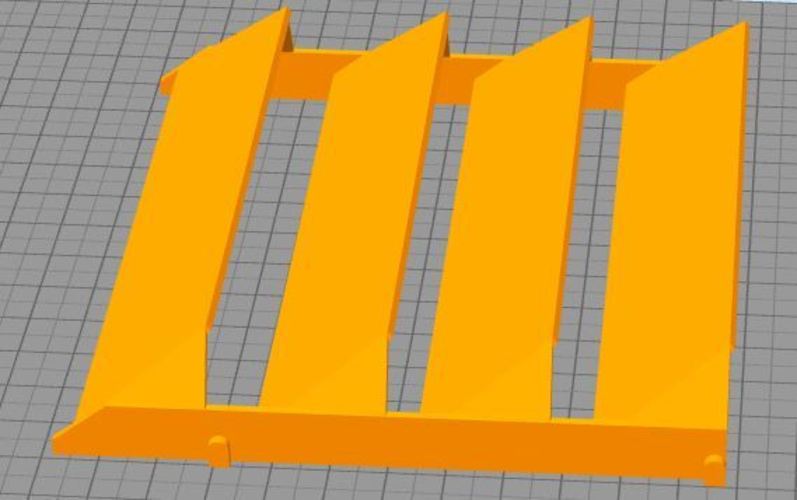Designed by
Fantome


Prints (0)
-
No Prints Yet
Be the first to upload a Print for this Design!
Description
This is a vent and louvers for under the eaves of the roof. .dwg files are for CorelCad.
Design Files
File Size
house_vent_body_-_adjusted_cleaned_in_sketchup.stl
1000 KB
house_vent_body_-_adjusted.stl
879 KB
house_vent_-_adjusted_with_full_nubs.stl
25.5 KB
Comments